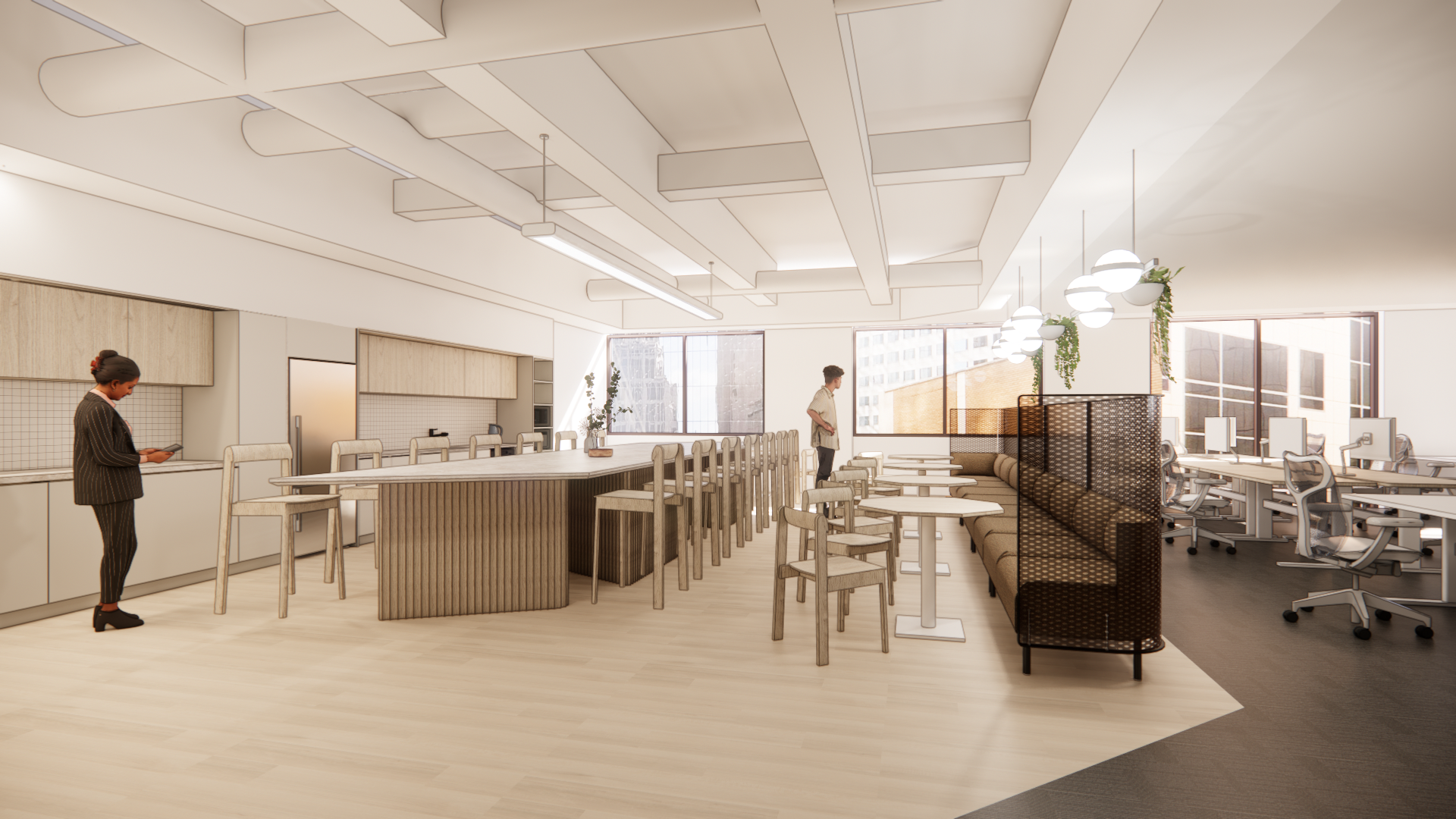
Dexus 360 Collins St
CLIENT
Dexus
LOCATION
Melbourne, Australia
LAND
Wurundjeri
SECTOR
Workplace
BUILDER
Shape
RIZEN Atelier’s design for the speculative suites for level 15 and level 16 at 360 Collins St focuses on spatial diversity and elevates experiences for a wide cross sector of tenants that are looking to create a workplace that is adaptable, agile and provides functional and aesthetic longevity.
The concept narrative for Dexus combines the exceptional and the familiar, where investment is honed and channelled into spaces that are shared and enjoyed by many, and individual spaces are consistent and intuitive.


